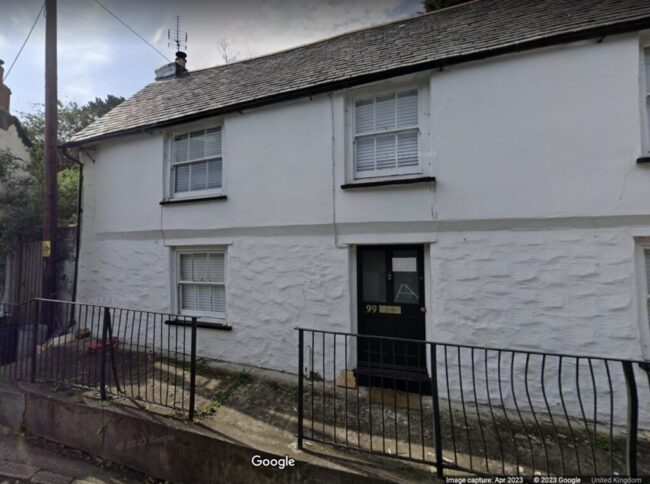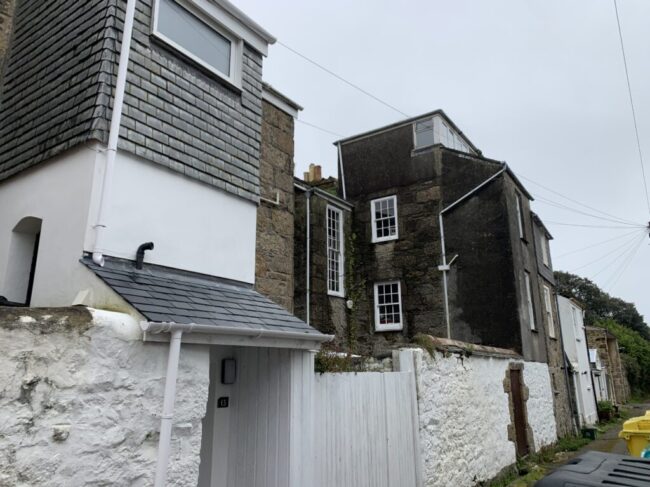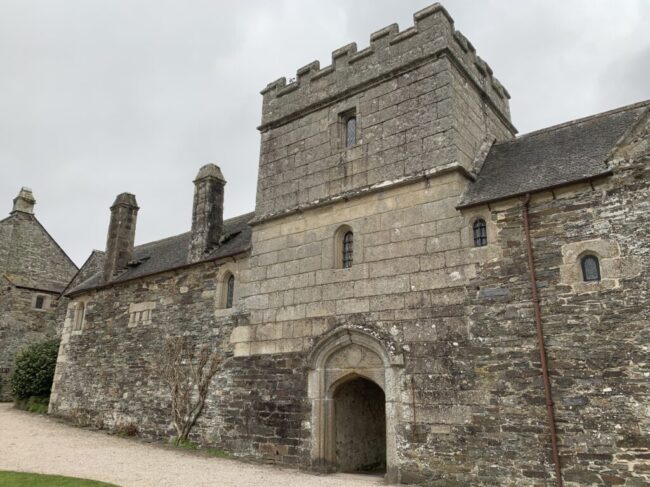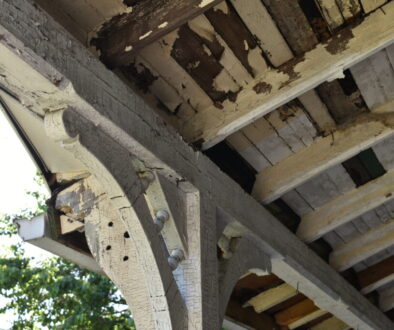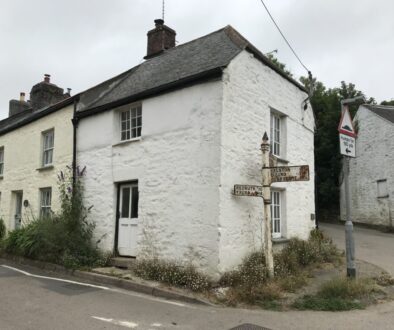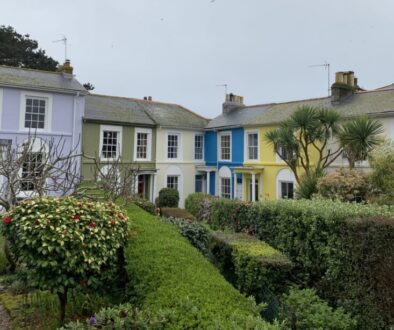Decoding Listed Building Entries News, Heritage 25/05/2023 by Alfie
Since 2011, anyone with an internet connection has been able to browse the whole collection (almost) of listed buildings in England. But once you’ve tracked down the list entry you’re interested in, what does it actually mean?
One of the most important things to understand about Historic England’s National Heritage List for England is the fact that it has been developed over several decades, starting around 1946 and 1947. Over seventy years, it’s understandable that the approach taken by the list has evolved, not just in methodology but in its philosophy.
The origins of the listed building system are at the same point in time when the recognisable, modern ‘planning system’ came into being. The list was developed in response to the destruction of the second World War, but it was inevitably shaped by the economic and social conditions that the war created. One stark fact about early listing work is that it was done during petrol rationing. This only ended in 1950 and was reintroduced during the Suez crisis between 1956-1957. This meant that diversions down lengthy country lanes were out of the question. Those tasked with scouting out buildings simply had to ignore many of the more remote locations, even if they knew they held buildings of interest.
The first thing you’ll notice when reading a lot of listed building entries is that they’re very, very short. In earlier examples of listing, this can be quite pronounced. Let’s look at an example from the 1940s for 99 West Street, Penryn:
Farmhouse, now house. C18. Rendered rubble and rendered cob to 1st floor of front; steep dry slate roof with painted brick end stacks. 2-room plan plus C20 rear extension. 2 storeys; nearly symmetrical 3-window front. C20 six-pane horned sashes; 4-panel top-glazed door and similar door to far right. INTERIOR not inspected.
This list description dates to 1949 and doesn’t have any recorded alterations since then. It follows a standard pattern for most listed building descriptions. The entry starts with the function of the building, “farmhouse, now house” no matter how prosaic or obvious this might seem. Sometimes, the original function is unknown and building listings will admit this freely.
Next is the date, the 18th century, a very broad bracket and again, the vagueness is not unusual here. Some listed building descriptions cannot commit to a single century, and will hedge their bets between the 18th and 19th centuries, for instance. This might seem sloppy, but in reality it’s more than justified. It is rarely possible to precisely date a vernacular building. By their very nature, vernacular buildings are ‘unofficial’: they are built informally with locally available resources and labour, and with little to no records about their construction. In practice, the amount of research that would be needed to find precise dates for most listed buildings (if they are even to be found) is prohibitive.
Then, the listing record goes on to give a quick account of the materials used to construct the building. These descriptions—“rubble”—are never particularly precise (what rubble?) but this is more than understandable. In this building, the listing description implies that the ground floor is unrendered, but at time of writing at least, it is heavily rendered, obscuring the stone. The listing description doesn’t tell you what the lintels above the windows or the reveals either side of the windows are made of—and it is not easy to tell with this building without inspecting it in person. Those detail can give valuable clues as to whether the openings have been widened or raised at some point. The listing also doesn’t mention the granite quoins which are left visible on the south side of the building, which certainly add interest.
Any observer who sees a building in person can find many omissions in a listed building description, even on the exterior. On the subject of omissions, it’s time for us to skip to the last sentence in this description: “INTERIOR not inspected.” There’s good reason for ALL CAPS here: this statement is very important. Interiors are protected as much as exteriors by the law. This is because interiors can hold a wealth of details and fixed objects—from cloam ovens to bannisters—that are irreplaceable pieces of history. These details can be the best clues as to the use and date of a building. Indeed, they might be the most important thing to survive in a building. The interior “not inspected” warning doesn’t mean that there’s nothing to be found. It really does just mean that no-one went looking!
The listed building entry tells us about some later alterations. The windows are “C20” (twentieth-century) and so is the “rear extension”, they’re included in the listed building description. Does this mean they’re part of the listed building? Does this make them protected? Does this mean they’re special in some way? The answer to the first question is most definitely yes, but they’d be part of the listed building by virtue of being attached to it even if the description didn’t mention them. The second question—does this make them protected—is more complicated to answer. If they were to be removed, one would have to get listed building consent first. But the fact that they are 20th century additions means that they probably don’t contribute to the building’s historic significance and their removal might well be acceptable. The final question, are they special – 20th century additions are often functional pieces of blockwork and render with unpretentious designs which add little to a building’s appearance and obscure other important features.
One last observation about the listing is the terms-of-art or ‘jargon’ which is included, details such as numbers of panels in the doors, or whether the windows have “horned” sashes. All of these carry clues about the date of those elements, and a knowledgeable reader of the listing can use them to make deductions about the state of preservation a building is in—not without confirming them in person, of course.
Before embarking on a heritage planning project, buildings need to be inspected inside and out to be fully understood. The listing description makes sure you’re looking at the right building, but it can’t be relied upon for much more. A listed building entry does not tell you all that can be known about a building, but simply the most that an army of time-pressured inspectors could jot down.
Some take-away points:
—Listed building entries are varied in content and length because they have been written over the course of seven decades of research and re-research.
—Listed building entries were initially for identification purposes only, and one should work on the assumption that they still are.
—A listed building entry is a starting point but it will rarely tell you why a building is listed.
—Listed building entries can and do have omissions of important details.
—If it’s not on a listed building description, that feature may still be important—indeed, it might even be the most significant thing about the building!
—The flipside is that inclusion in a description doesn’t mean a feature is significant.
—Interiors are not often inspected, but they are protected as much as the exterior.
—Objects, structures and buildings connected to a listed building, or within its curtilage, may also be protected by the listing.
Take part in the list! Historic England allows changes and updates to the list entries via application, and you can undertake a historic building survey to reveal information which might support or disprove elements of a building’s list description, such as modern features, the date range, or the significance of its historic function.
Minor or obvious errors can also be corrected by contacting Historic England on [email protected]

