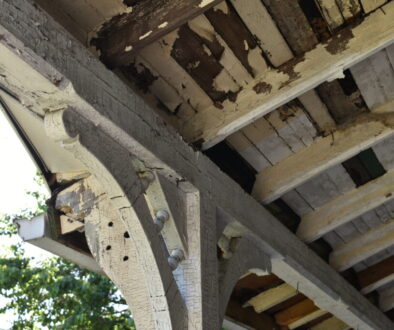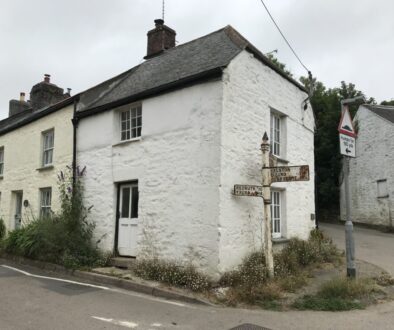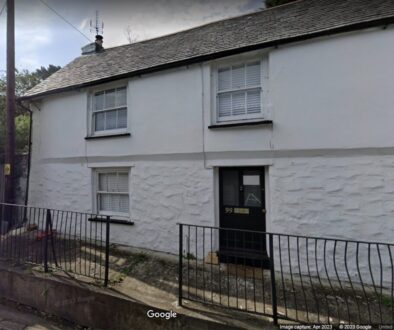A Regent Square Renovation Heritage & Project News 07/09/2023 by Alfie
Regent Square, Penzance, is a town-within-a-town. The square is a densely packed series of terraced wrapped around a square, each with a front garden converging on a central point. The style of the buildings, with a few modest classical decorations executed in stucco, recalls the beginning of the 19th century. Not all is as it seems, however. As the Penwith Local History Society put it, Regent Square is ‘a square which is not a square and which was built after the Regency period.’ The square is indeed rectangular, and after some further research, we confirmed that the square dates between 1836-1841: the first years of Victoria’s reign and not those of the Prince Regent.
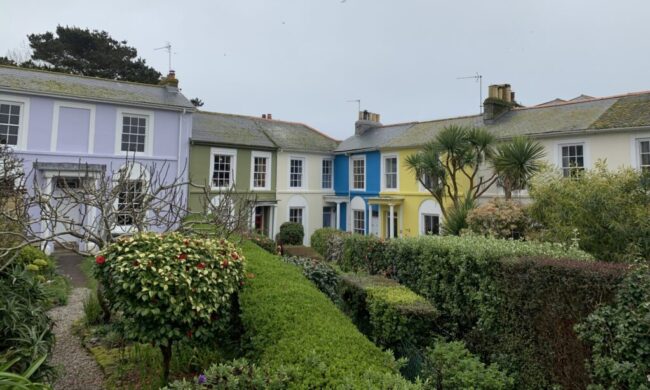
Enhance Heritage and Planning were commissioned to produce a heritage impact assessment for one of the Regent Square terraced houses, a Grade II listed building. The owner planned to restore the interior of the building (such as levelling its uneven upper floors) and add a glazed extension to the rear garden. We worked collaboratively with the architectural technologists at RA Design, feeding back our discoveries on the building’s heritage significance.
While researching the building and conducting a site visit, it became clear that the terraced house was formed by subdivision after the square was originally planned. When dealing with historic buildings, one can all too easily assume that such drastic interventions must be recent. Countering this assumption, we discovered that the subdivision happened only a few decades after the square was originally completed in the 1840s: mapping from the 1870s shows a decisive split down the middle of the two buildings, creating the separate terrace.
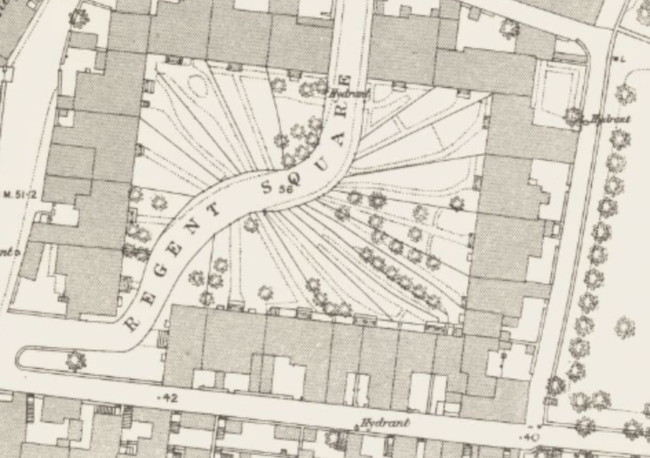
There were some other surprises in the fabric of the building, such as a few remnants of 19th century metalwork (hinges and latches). The terrace’s construction of rubblestone, otherwise disguised by plasterwork and stucco facades, was revealed inside a cupboard.
The renovations kept these features of the Grade II listed building intact, while also adding a new naturally lit living space (a striking ‘glass cube’ extension) at rear. This contemporary twist would add some passive heating to the building through solar gains, and significantly enhance the space of the ground floor kitchen and dining area. We found that the wall which needed to be opened up for this purpose was almost certainly rebuilt in the course of the 20th century due to its thickness, and had already been compromised by low-quality uPVC windows. We assessed that the new intervention would be an enhancement, improving the experience of the house.
Built from evidence, the planning and listed building applications were supported throughout the public consultation. The Conservation Officer had regard to the information provided with the application and concurred with our findings leading to an approval without objections.

