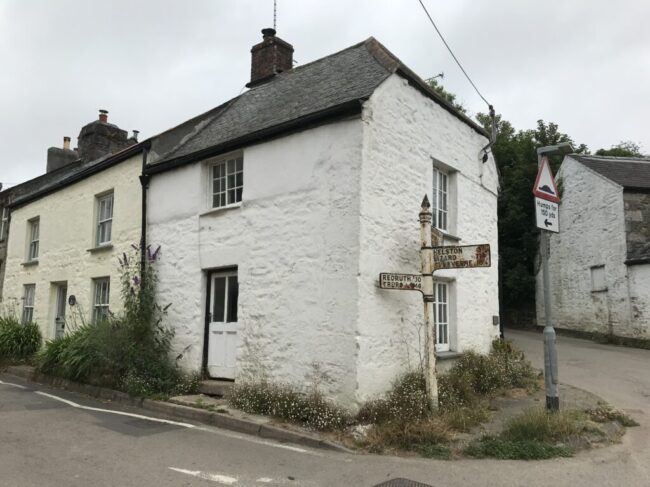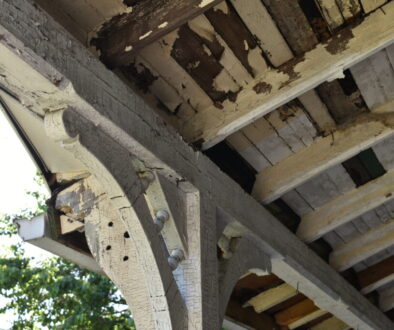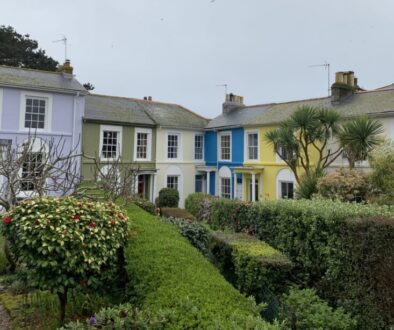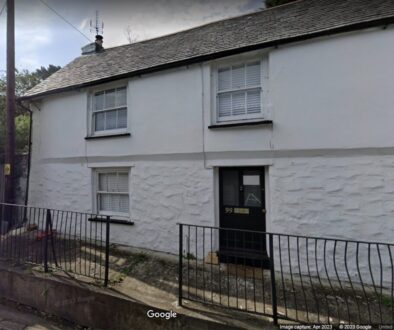Restoration in Gweek Heritage & Project News 20/10/2023 by Alfie
For a few years, a Grade II listed 18th century cottage at the heart of Gweek sat uninhabited. Although it benefitted from a high-quality re-roofing in 2017, the interior of the building was not up to a livable standard. A complete rewire and plumbing was required, along with the levelling of a concrete floor on the ground floor. The first floor was springy and unstable throughout: intervention was needed.

The building had been subject to an odd programme of ‘damp proofing’ involving the use of plastic sheeting behind battens and plasterboard on the internal walls. Quite apart from keeping the damp out, these interventions served to trap moisture within the building’s fabric.
Our client had commissioned us to help refine a schedule of works to solve the building’s internal problems, and put together a submission for listed building consent. During our site visit, we uncovered some pleasant surprises which gave glimpses of the building’s long history. For instance, though the staircase was structurally unsound, a section of panelling to the side of it was intact, and was made with exceptionally large planks of wood. Timber of this quality is simply not available today, and it tends to indicate an early date, at least to the 19th century or earlier. Similarly, the first floor featured a hefty and historic plank door.
Once we had prepared a finalised schedule of works and a detailed heritage impact assessment for the renovations, it was time for submission. One of the biggest challenges was dealing with the springy, unstable first floor. The stability of the building had to be balanced against retaining as much historic material as possible, and aesthetics. Working with Cornwall Council’s planning and conservation officers, we negotiated a condition which would allow the clients to move forward and investigate the floor joists alongside the other works.
We agreed two scenarios to strengthen the floor depending on whether rot would be found. If the joists were rotten, then they would be replaced with slightly larger, new joists; if they were not compromised, then they would be retained but doubled-up with new joists of identical design. Clarity is key from both the client’s and the planning authority’s point of view. A consent which sets out the different possibilities allows the clients to prepare properly for the upcoming work, and gives conservation officers confidence that the building’s integrity will be respected throughout.
With a listed building consent in place, work can now begin on bringing the cottage back to life. We look forward to the building’s return to its intended function, providing a home at the heart of Gweek village.



